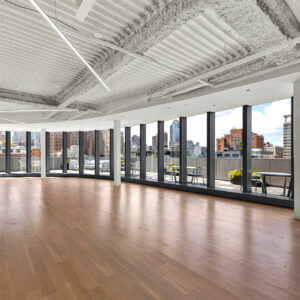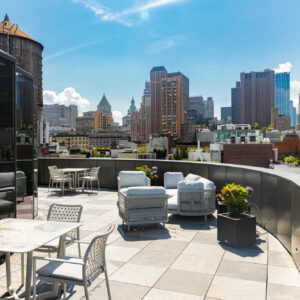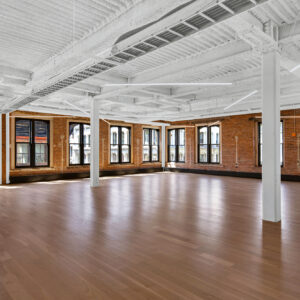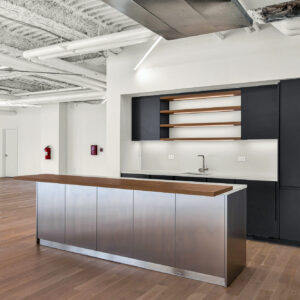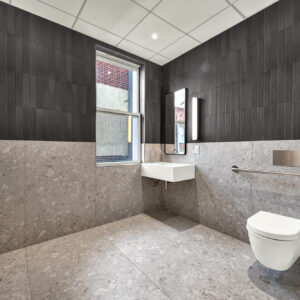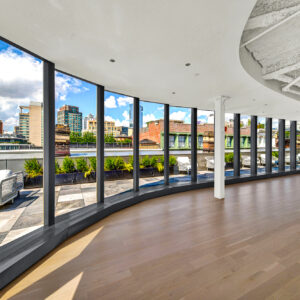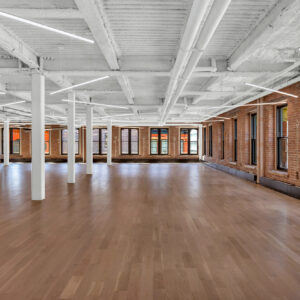This project entailed vertically extending two floors to create a triplex commercial space in the heart of SoHo. Collaboration with the Department of Transportation (DOT) was necessary for all exterior work. Work with a full-time licensed Department of Buildings (DOB) superintendent and site safety manager were also required. MEPF aspects of the project included, but were not limited to, fire pumps for the sprinkler system and an emergency generator with an Automatic Transfer Switch (ATS). The space features an attended lobby, a private internal elevator with three exclusive outdoor terraces, and a rooftop suite for the 6th and7th Floor Penthouses. This project was completed while the building was partially occupied.
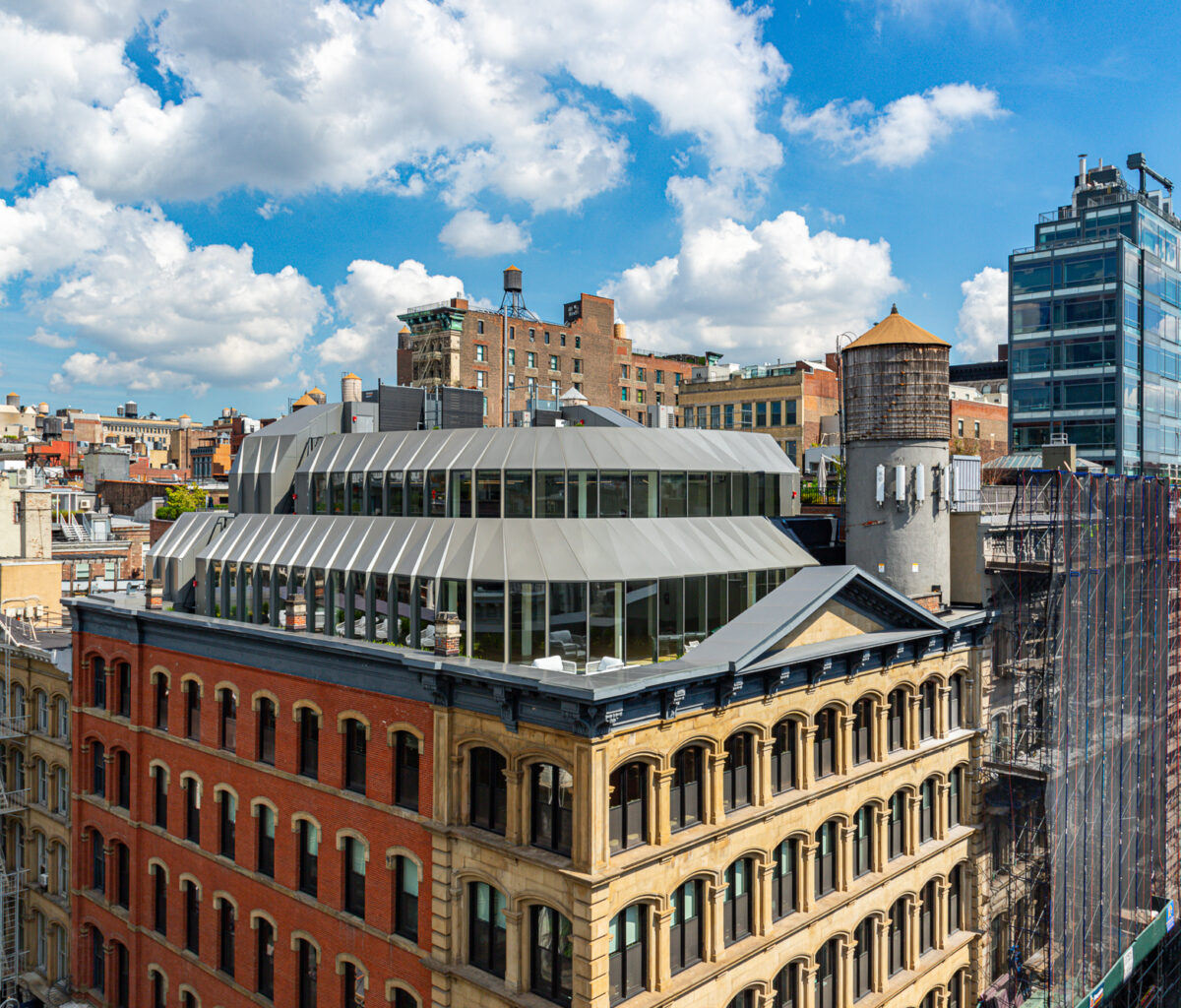
Project Details
| Location | 38 Greene Street New York, NY, Rooftop Expansion - Floors 5, 6, 7, Roof |
| Cost | $10,500,000 |
| Size | 22 ,000 SF |
| Status | Completed 2023 |
| Design Team | Micheal Zenreich Architect PC, Engineer: TWIG |
| Services Performed | Construction Management |
