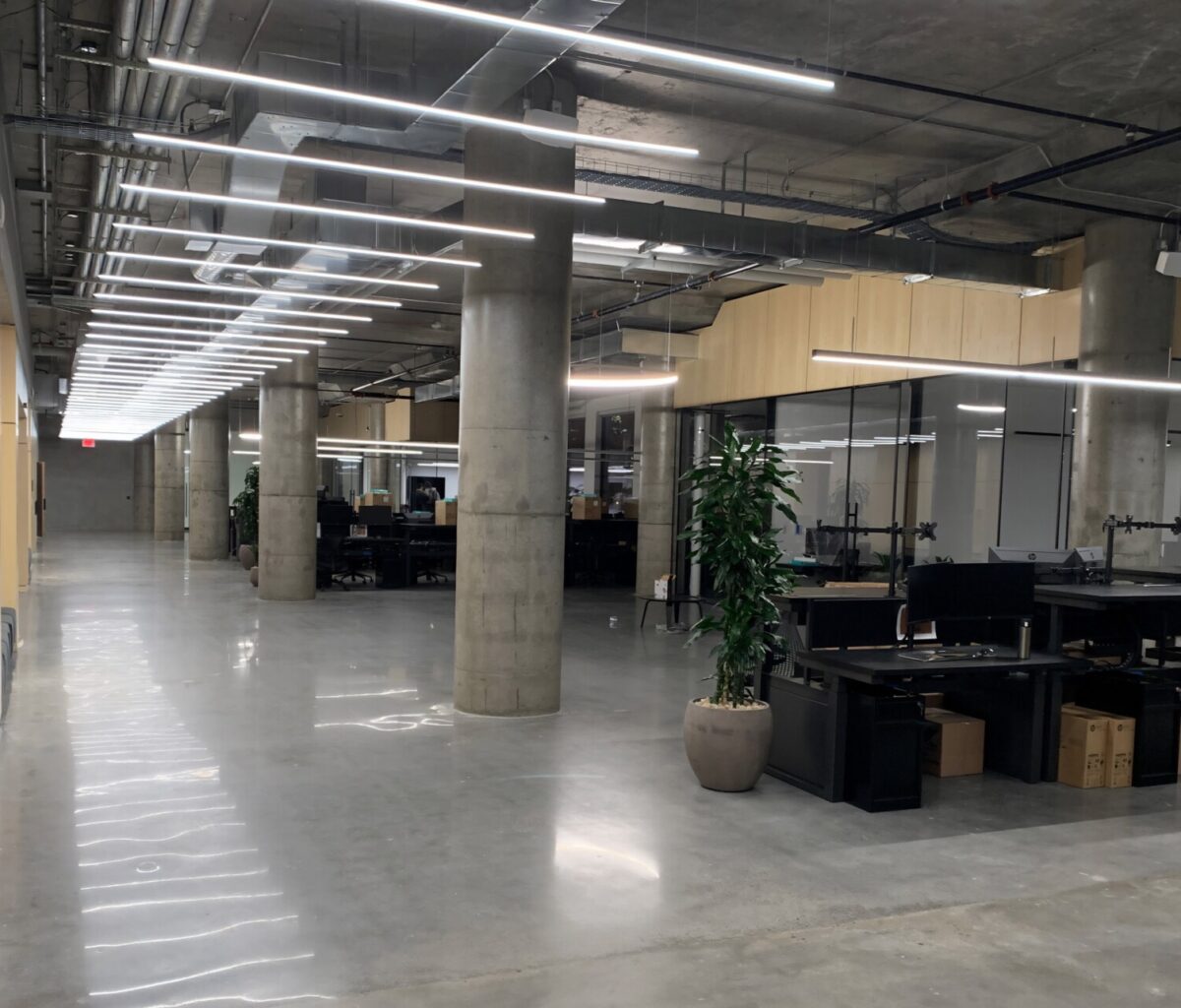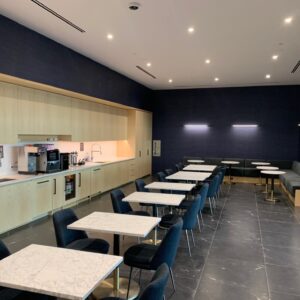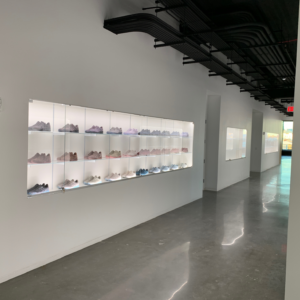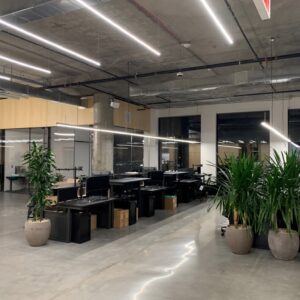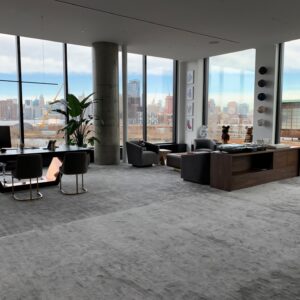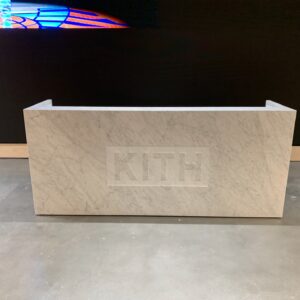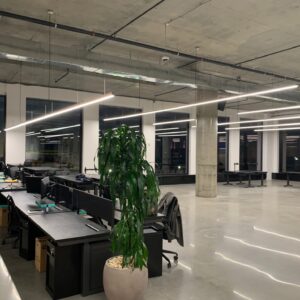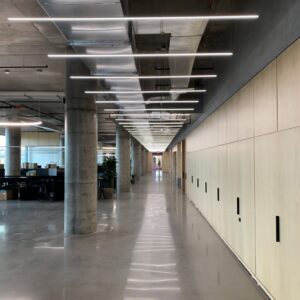This project was an interior fit-out of a 40,000 SF high-end office space in Williamsburg, Brooklyn. The entire construction process took place within an 8-month timeframe, which included obtaining the Department of Buildings (DOB) new Temporary Certificate of Occupancy (TCO) and conducting inspections for occupancy.
The revamped office space boasts various features, such as freshly polished concrete floors, both private and open offices, soundproof conference rooms, a striking 500 SF media wall at the reception desk, and a staff kitchen equipped with state-of-the-art appliances. Additionally, there is a dedicated marketing sector complete with photo booths, high-end millwork, and a full-height smart glass office front system for the client’s CEO. This innovative system provides a panoramic view of the East River, enhancing the overall aesthetic and functionality of the workspace.
