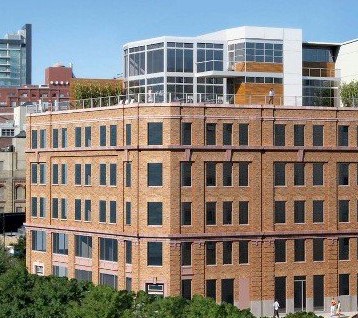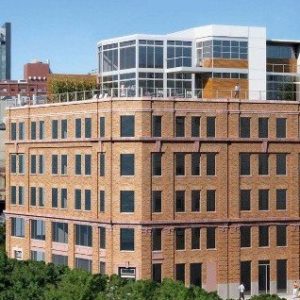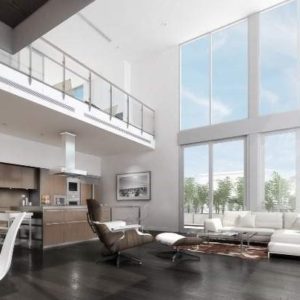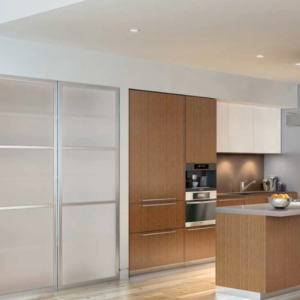Meeting the needs of the client, we worked with the client’s design team to build the space simultaneously as it was designed. We worked carefully and strategically to ensure an existing first floor, retail space could remain open and operational throughout the construction.
Each of the two lofts span from 3300 sf to over 4000 sf and feature up tp 4 bedrooms; Boffi Grand chef kitchens with Miele, Gaggenau, and Sub-Zero appliances; and spa-like windowed bathrooms with finishes by Boffi and Ann Sacks.
This project was constructed with union and open shop trades and was successfully built within the client’s budget and timeframe.
*Project Managed by Principals under prior employment



